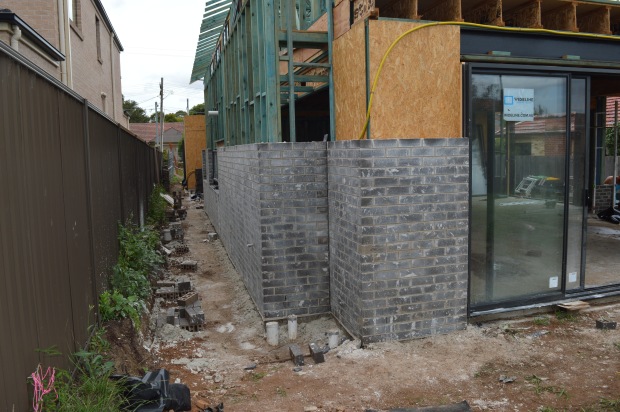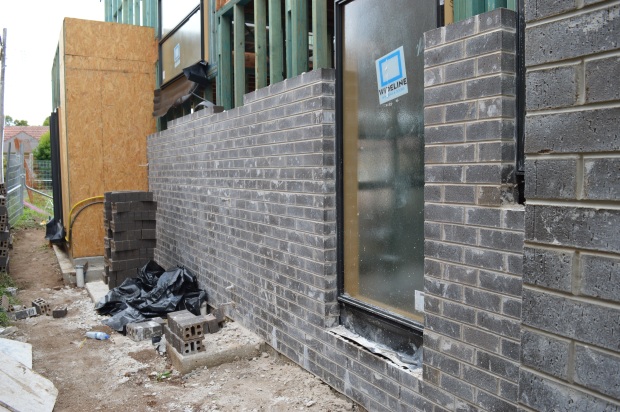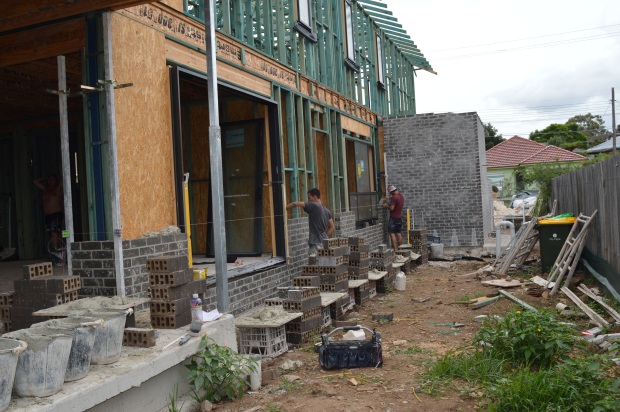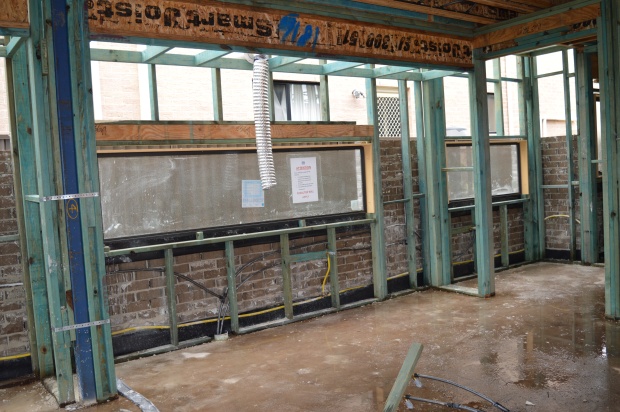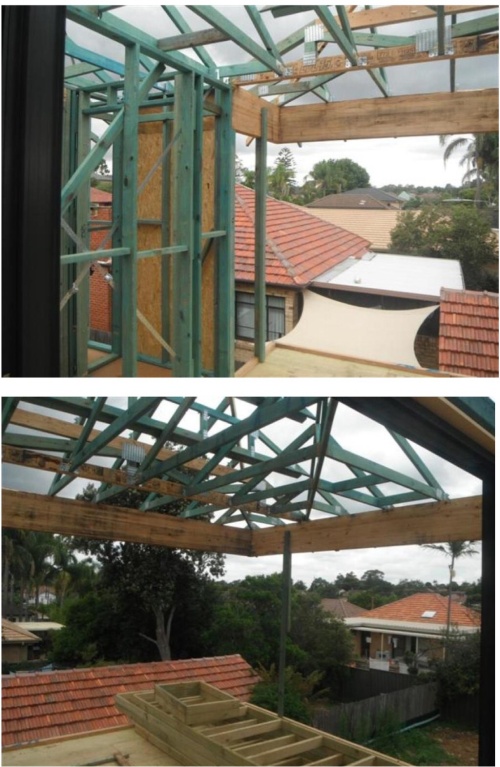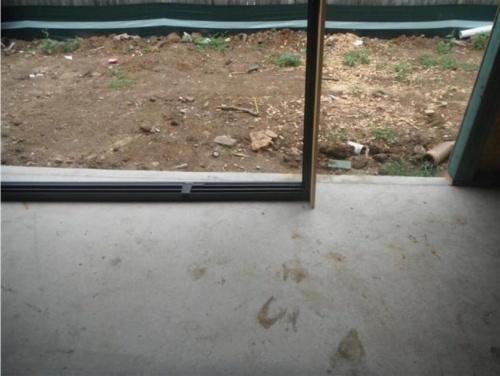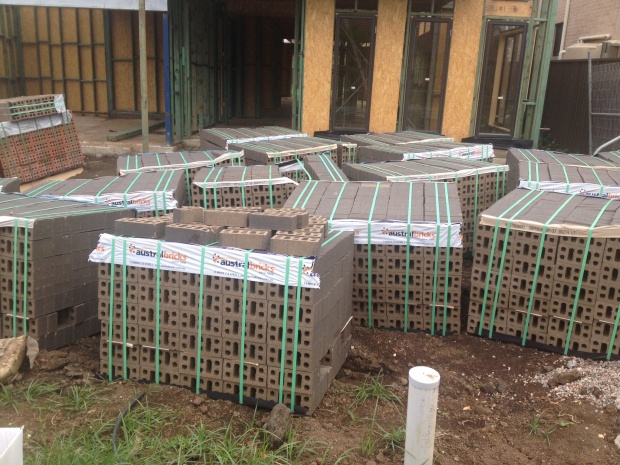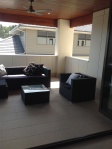After my recent visit to the Laguna showroom, I realised that I completely overlooked a major design feature in the master bedroom balcony. Whilst the plans show the balcony to be cladded in Scyon Matrix (like the Laguna’s), the South/West walls outside the WIR will be cladded in Scyon Stria.

Hudson Elevation Plans
These pics show all external bedroom and balcony walls are cladded in Matrix panels.
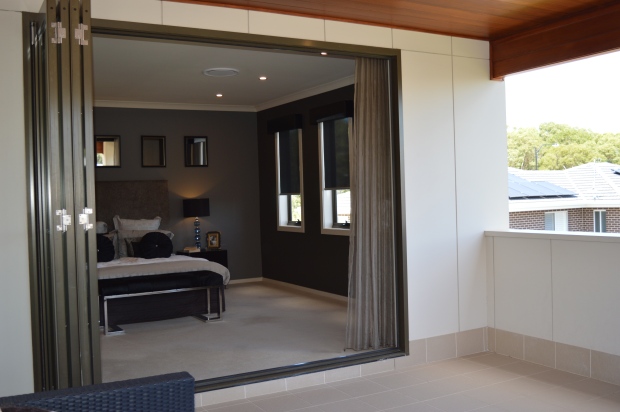
View from the Balcony into the Bedroom
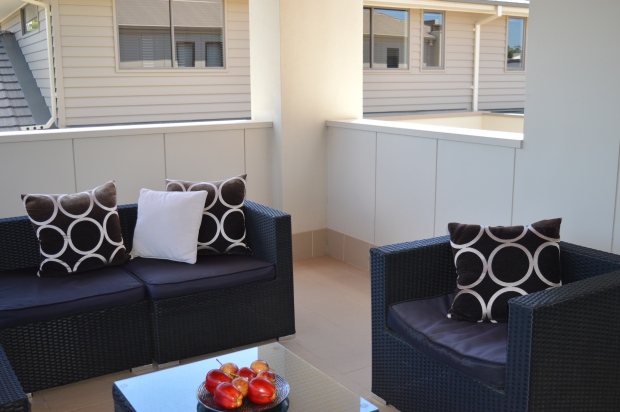
Love love love the Parents Retreat off the Master Suite
I am flabbergasted that I didn’t pick up such an obvious discrepancy. I must have looked over the plans a million times! I just assumed our balcony will be built just like the Laguna balcony. Assumption really is the mother of all screw ups!!!
I discussed the oversight with our site manager J when I met him for the frame walk through. He was sympathetic but a stickler for the rules! So being the straight shooter that he is, he suggested I raise my concerns to our construction support coordinator A. Damn, I had hoped J was the flexible type and he could accommodate the change off the books. Cheeky I know but surely it can’t be too hard to swap the cladding materials over?
Having experienced Metricon’s inflexibility in the past, I didn’t have high hopes of getting a positive outcome to my request to rectify the oversight. A’s reply confirmed Metricon’s policy of ‘no further variations during construction‘. I sent another request to escalate to management for a review but I’m really not holding my breath. It’s the downside of going with a volume builder!
I’m trying to channel my husband’s cool as a cucumber attitude to this latest hiccup. He doesn’t think the Stria will look too badly and he reassures me when we move in I won’t notice the little things. Hmm I’m not so sure that I could gloss over something as glaringly obvious as the different cladding materials in the balcony! But here’s hoping, and I guess if it doesn’t grow on me it can’t be too hard to fix after handover right?
What do you guys think?

