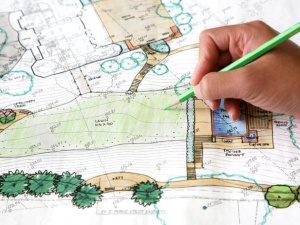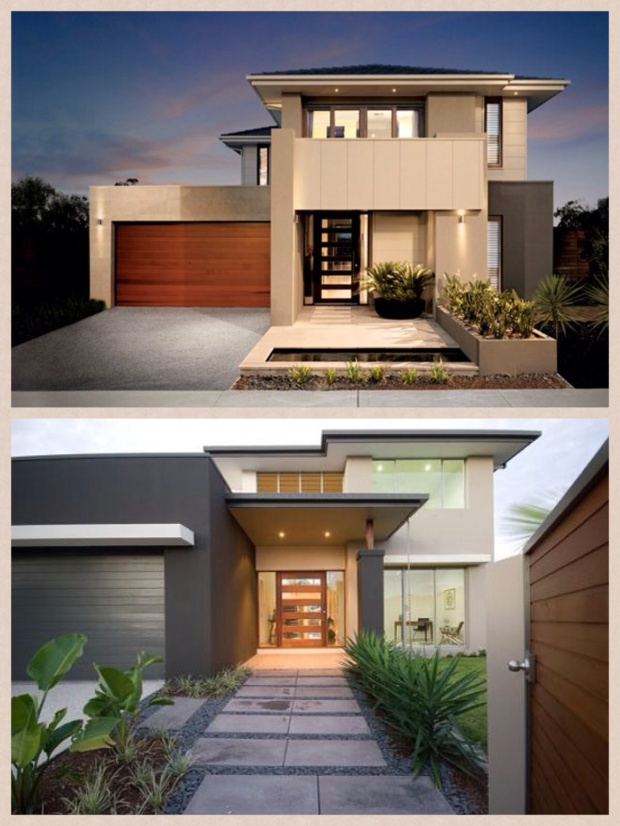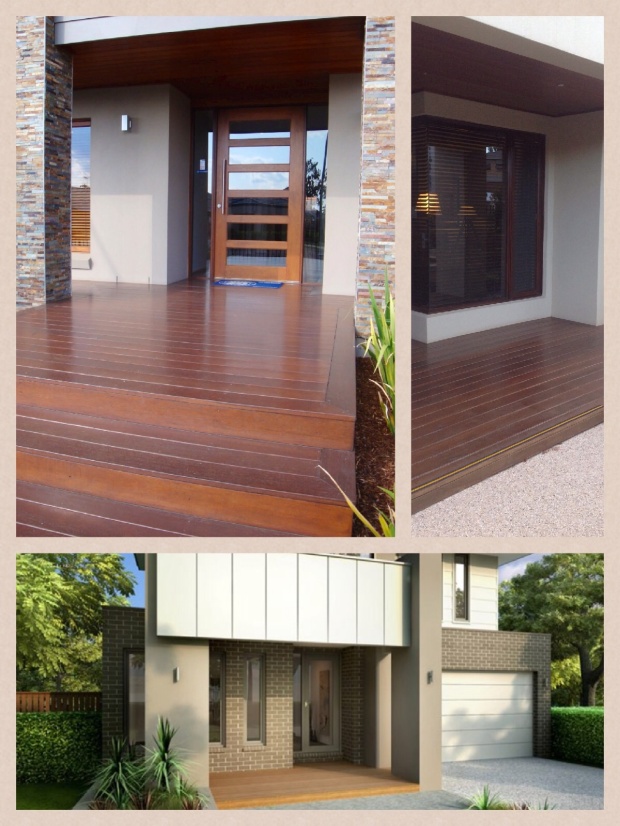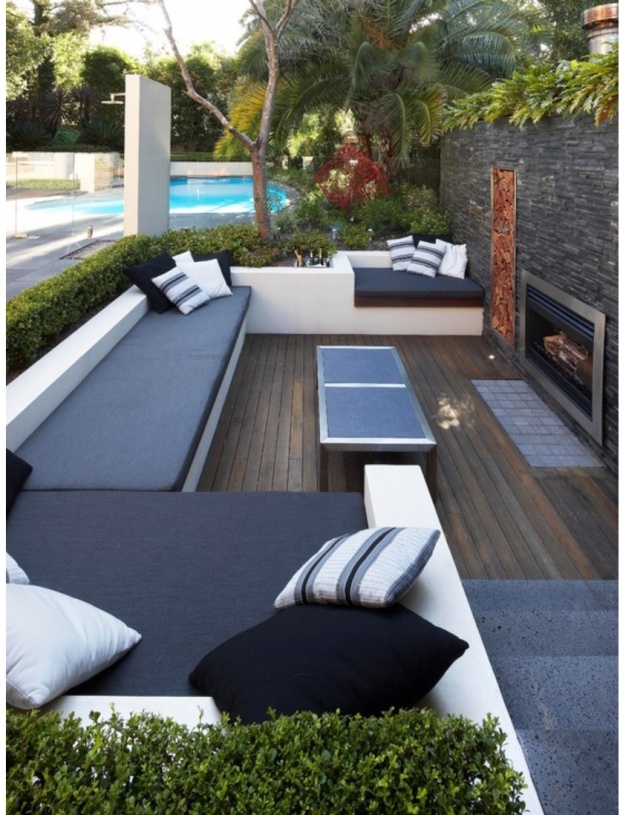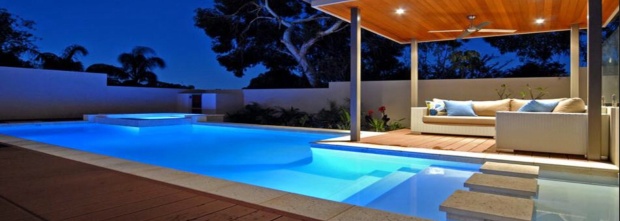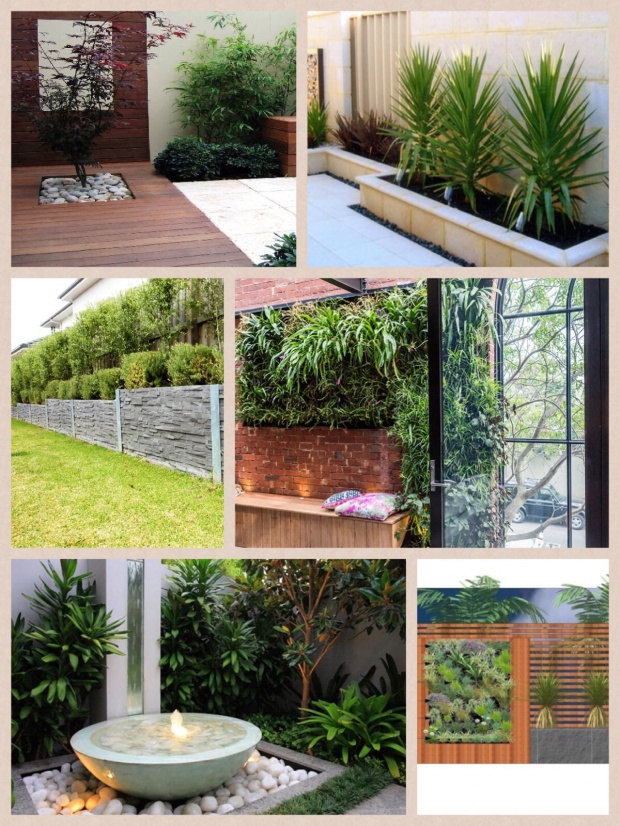The journey to building our dream home started over 3 years ago. It started with countless weekend expeditions to HomeWorld visiting one display home after another. Right from the get go, Metricon had impressed us with their beautiful contemporary designs. The Laguna was at the top of our list until we saw a video showcasing the Hudson.
It was a leap of faith making the decision to build a design based on the floor plan, image gallery and a video. It would have been ideal to visit a display home to get a feel of the space but unfortunately the Hudson is not on show in NSW or anywhere else in Australia. Well it sure looks beautiful in the photos and video so if ours end up half decent then I’ll be one very happy camper.
I’m a visual person and I’d been dying to see how our modified facade and chosen colours would look like together. My dabbling in SketchUp has been an epic fail and the closest I’d come to getting an image of the front elevation is through Envisage. Not exactly the same facade nor the colours but close enough to get a glimpse of how well or not so well the colours complement each other.
so, imagine my excitement when I stumbled upon an Australian e-business that produces architectural visualisations. NewHomeVisuals specialise in creating 2D elevation plans and photographic images at very affordable prices. The products, textures and colours are the exact match as specified by the suppliers. I put my order in quick smart and in less than 24 hours I had the elevation visual delivered straight to my inbox. Talk about a quick turnaround!
Seeing the facade mock-up, I’m starting to second guess our colour selections. The cladding painted in Dulux Saudi Sand looks particularly different to the live sample. On the monitor, it looks a lot darker and more brown than I’d envisaged.
We were inspired to use the cladding colour by the render on this Metricon display home. It’s painted in Saudi Sand and this is the shade we hope ours to come up in real life. Time will tell.
I wish I’d known about this service before the exterior colour appointment. With our plans on the verge of council submission, I don’t think I should be making any changes or I run the risk of incurring the husband’s wrath.



