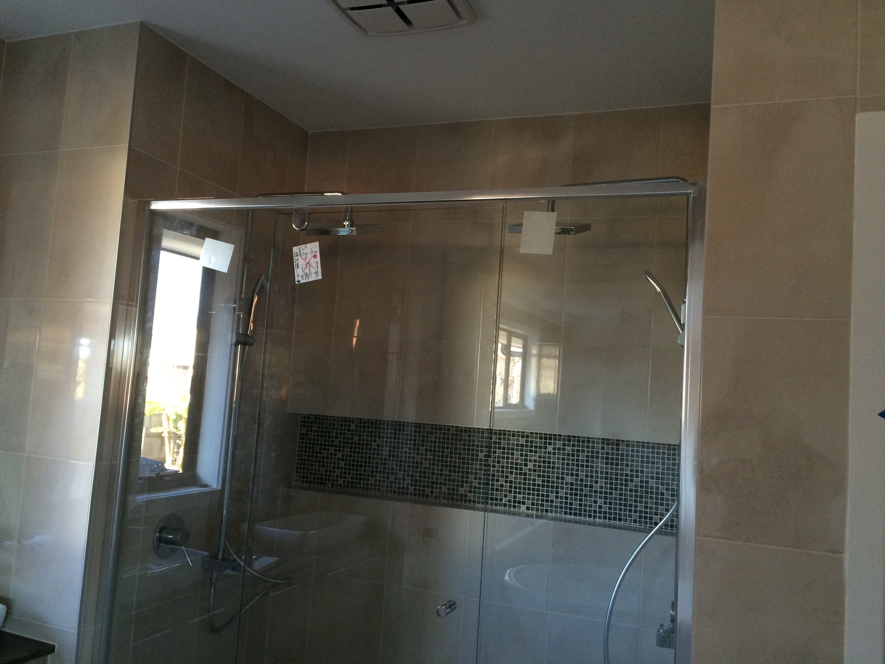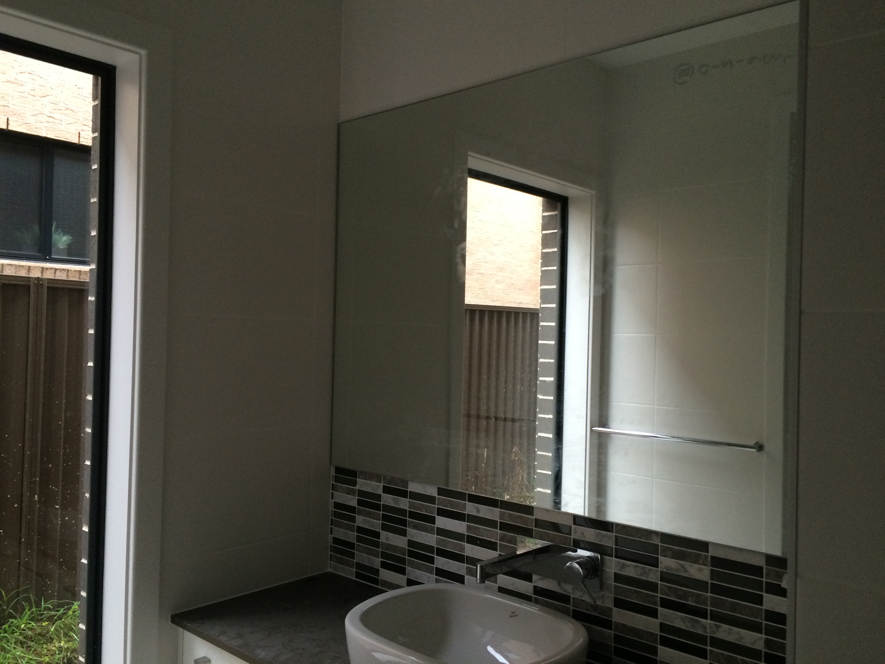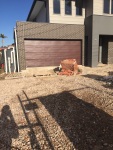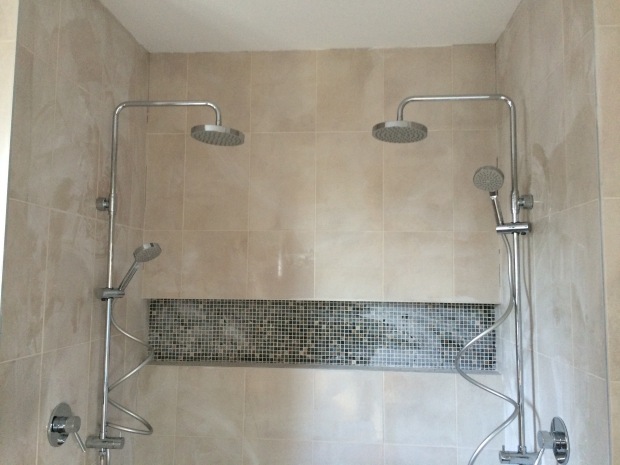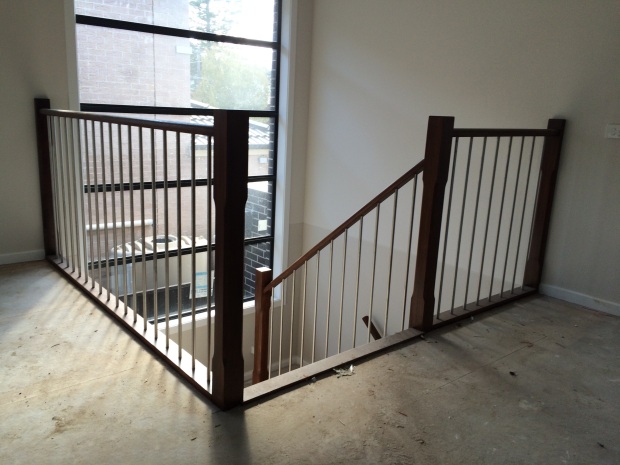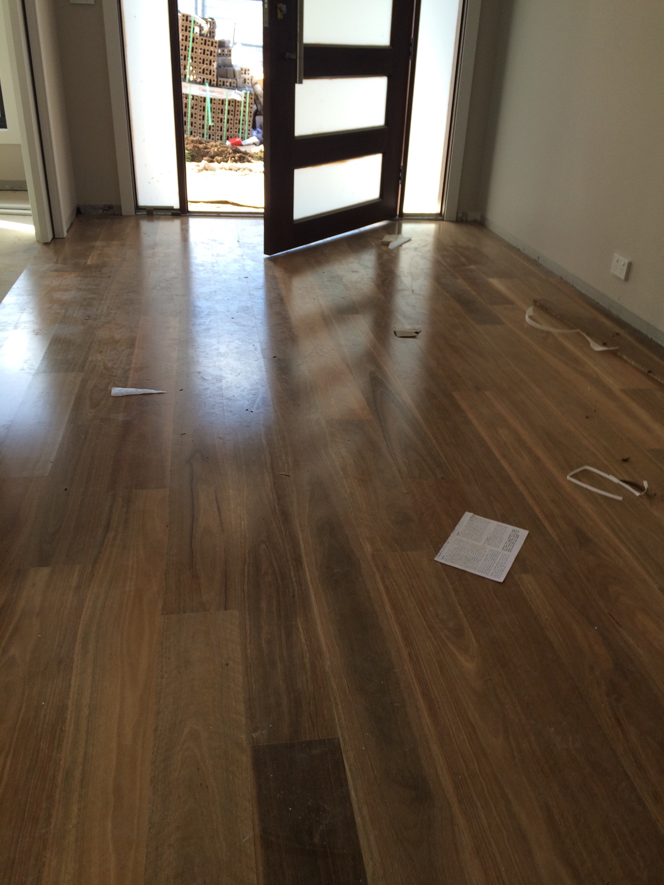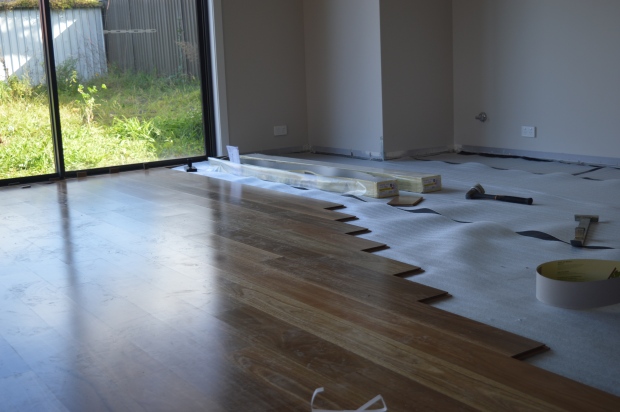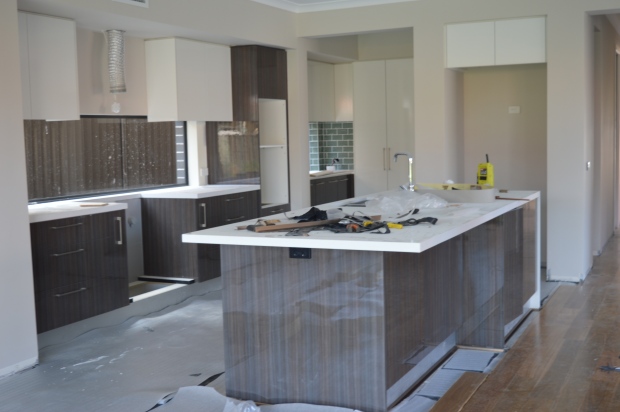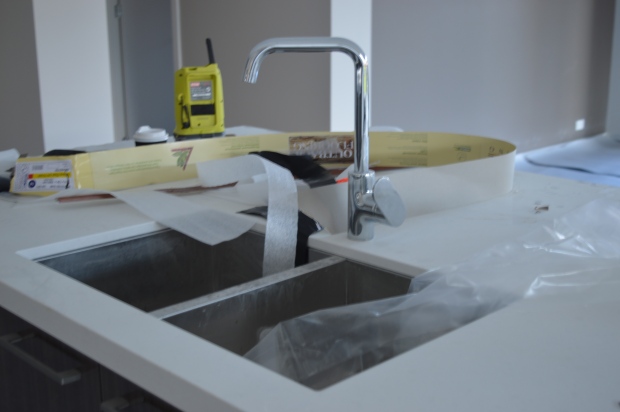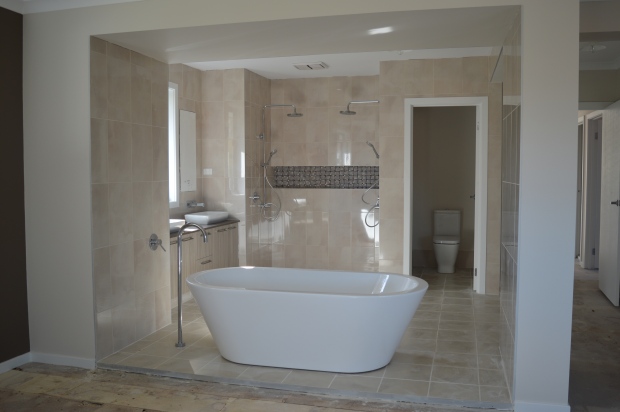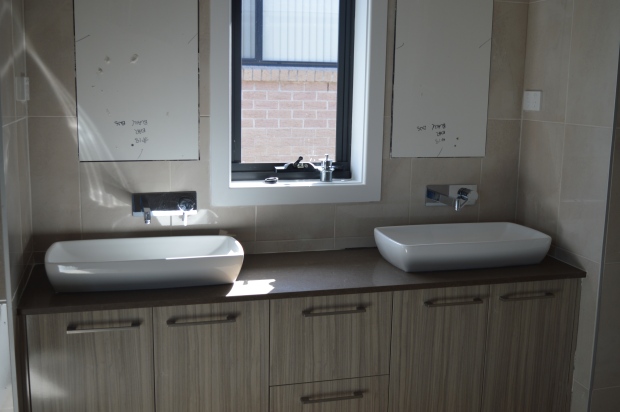Sadly there was no Christmas in July at the new house this year. The majority of readers who played the blog’s handover date guessing competition picked a date in July. Unfortunately the saga over the timber flooring cost us precious time. Good news is that we are back on track and handover is just around the corner.
This week is all about inspections, inspections, inspections!
- The Construction Manager completed his inspection on Monday.
- Our independent inspector Houspect went through the house this morning to carry out their final checks of the exterior and interior finishes. We hope to receive their report within 24 hours.
- Finally, Metricon’s Quality Assurance will conduct their separate checks tomorrow.
Depending on the list of items from each inspection, our fantastic site manager is quietly optimistic of presenting the house to us next week. We actually had an informal walk through with JM today and the only red flag was painting issues. JM duly noted our concern and he reassured us that the painters are on standby for the final touch ups. So, we think that Practical Completion will be short and simple.
Handover will be dependent on a few things, the major one being the interim occupancy certificate (IOC). One of the conditions of the Development Consent is a privacy screen along the South-Eastern side of the first floor balcony. The screen is our responsibility but as per the terms of our contract with Metricon, we will need to have this job attended to after handover as they do not allow clients’ contractors on site. We hope the appointed Principal Certifying Authority (PCA) Local Group don’t hold back on issuing the IOC. Fingers crossed.
Now for the visual updates…
Here is the infamous H-trim across the hallway. Not the prettiest sight in the world but one we have to live with!
I have to say JM and Carpet Call have really gone the extra mile to keep me happy. I couldn’t be any more satisfied with the rectification work around the kitchen and butlers pantry. The caulking around the island is fantastic and looks a million dollars😄Appliances have been delivered but only the microwave has been installed. One of my first world problems is no more😜 Square shower heads are in and they look awesome.

It now looks like a close race between Trixee (11th August) and Deb (13th August). Good luck ladies. I will be in touch as soon as we have a date😄





