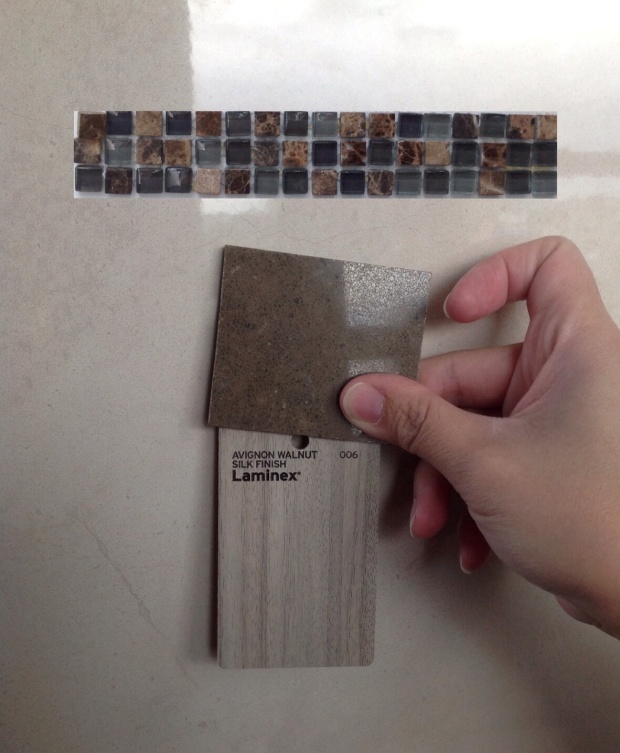I’m still recovering from the marathon that was our colour and electrical selections appointment. What a day!
I’d read enough blogs and Homeone forum threads to know that for a successful, straight forward, stress-free colour appointment preparation was key! With 6 months lead time and plenty of idle time, I had a plan to be as organised and prepared for the day as possible.
- I visited Studio M many times to window shop Metricon’s range so I had a fairly good idea of the items we’d be upgrading.
- I requested a few Display Option List (DOL) to get an idea of costs of the non-standard items you see in the display homes. Based on the prices, I worked out an estimate and set aside a provisional allowance to spend at Studio M.
- We had an appointment with the builder’s external kitchen consultant to re-design the kitchen to our personal taste.
- I hired an interior designer to help pre-select colour schemes for the house.
So, I felt confident that I had things under control. Well suffice to say the appointment didn’t exactly go as planned. Perhaps I shouldn’t really be surprised given every stage of this admin phase has thrown a curve ball!
The plan came unstuck when selections started on the kitchen and butler’s pantry. As we customised the space, Metricon was provided a supply and install quote by the external kitchen supplier. When we met with the kitchen consultant, we had given him the budget we allocated for the redesign. He assured us that the changes he made would fit within that budget. Imagine our shock when Metricon gave us a lump sum price of roughly $16,000 for our non-standard kitchen and butlers pantry. We were hoping to have the dream kitchen for $10,000 😢
To give some context, here are the elevation drawings of the offending rooms…
I don’t think we went overboard with the changes to the main kitchen. I expected the variation to the pantry was going to be the bulk of the extra cost and worked out a guesstimate of the redesign based on Metricon’s DOL.
- Increased the island from 2696mm x 1020mm to 3000mm x 1200mm – $1,000
- Increased the caesarstone edge to island only from 20mm to 40mm. The main kitchen bench top to remain standard 20mm. – $1,000
- Added a microwave/oven tower – $1,590
- Added 2 banks of drawers – $1,620
- Deleted 3 base cupboards Elevation D of the island – (expect a credit)
- Deleted standard pantry shelves and replaced with a customised butler’s pantry layout including caesarstone bench top and base cupboards – $5,000
I’m well aware of builder’s margin but the price discrepancy seems unreasonable and for the life of me I can’t do the maths! I guess I have to wait for the itemised breakdown from Metricon to work out the extra charges. It’s fair to say, we left the appointment frustrated and disheartened. We now have a huge task of trying to cull the upgrades to get within budget! *Sigh*














