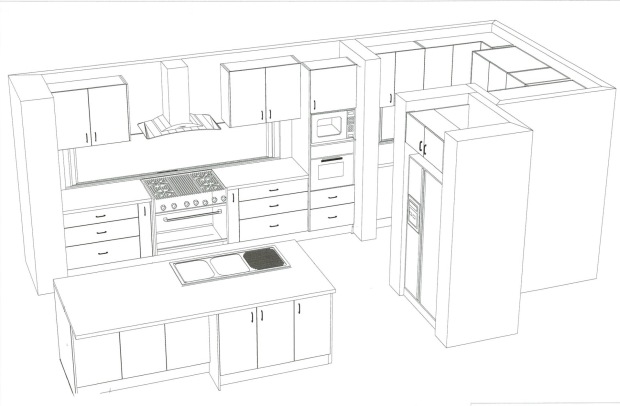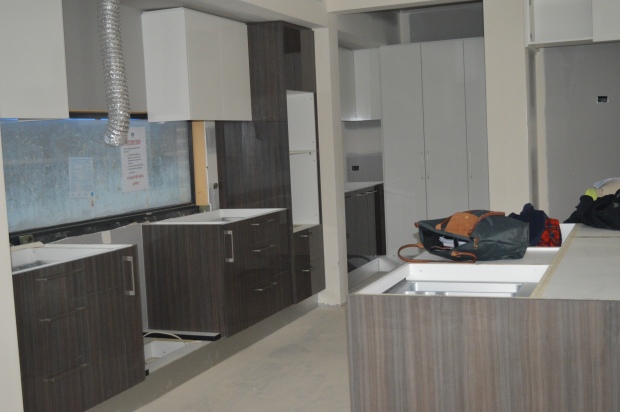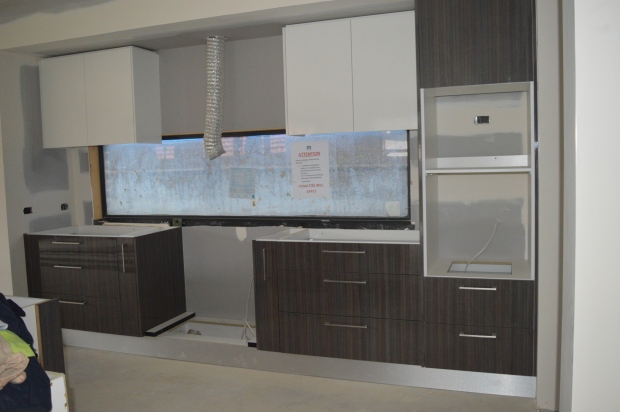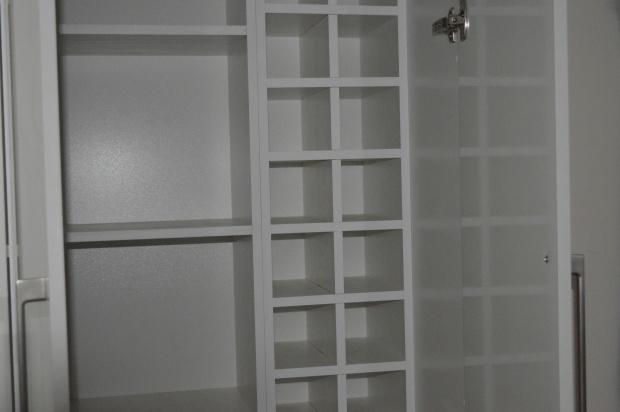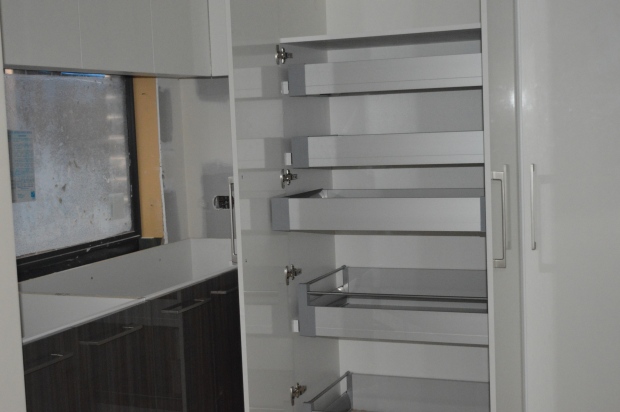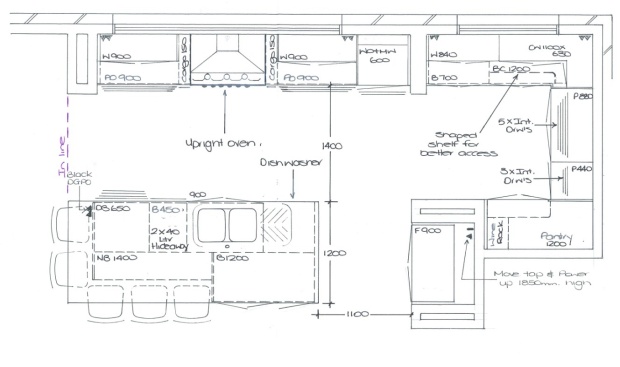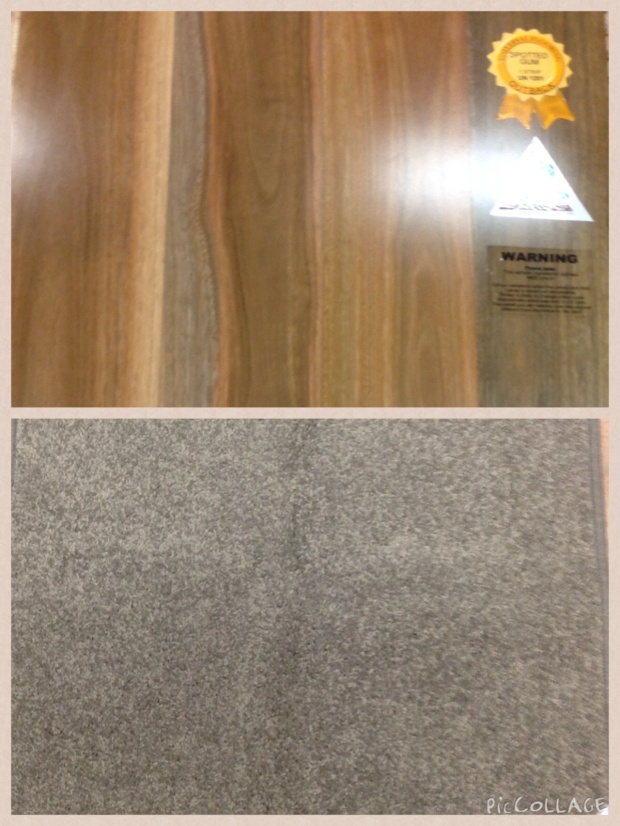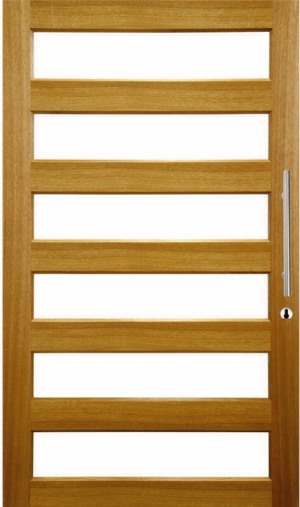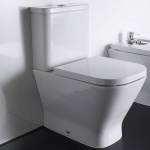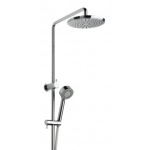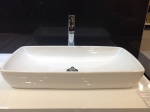As cliche as it sounds, the kitchen is most definitely the heart of our home.
It’s where we spend a lot of time together as a family. It’s the place where we love to lounge and have a quick bowl of muesli before starting our separate days. It’s where the girls like to chat and share stories about their day while enjoying an after-school snack. It’s the place where we go to de-stress and unwind after a long day in the office. And of course it’s where delicious hearty meals and calorie-laden but oh-so-scrumptious treats are made with love!
My darling husband also fancies himself as a bit of a chef. He loves to cook up a storm and unceremoniously leave a disaster zone in his wake. For some reason he feels the need to use every pot, bowl, utensils in the kitchen whenever he cooks! We have a rule in the house that he likes to enforce – “the cook doesn’t clean”. Funnily this rule seems to get overlooked when I cook!
In our last house, the kitchen was a no-frills U-shaped design with an average working triangle. It lacked serious bench space and storage. If Shaynna Blaze was judging that kitchen, you can bet your bottom dollar she’d be screaming blue murder about the lack of storage. It also only had two sets of double power points – not an ideal setup to keep all the kitchen gizmos – the trusty toaster and kettle, Nespresso, cold pressed juicer, high speed blender and the like conveniently plugged in 24/7.
So, when we decided to build our dream house, we had a wish list for our dream kitchen.
1. Open plan with an efficient and functional working triangle
2. Good size island with breakfast bar seating for five
3. Fully equipped kitchen with a double oven and a rangehood ducted externally to keep the bad smell out

Dream Island with breakfast bar
4. Butler’s pantry with pull-out cupboard systems and built-in wine rack
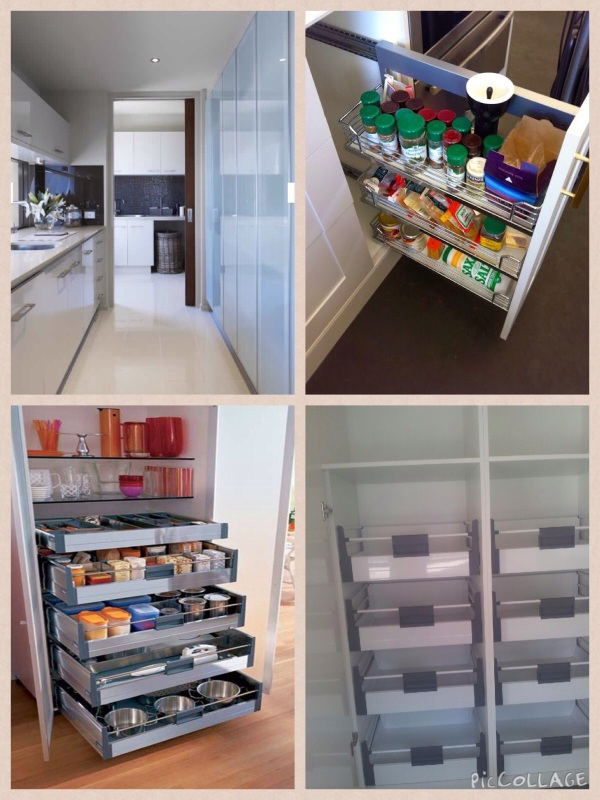
Perfect Butler’s Pantry
5. Ample bench space for easy and enjoyable food preparation
6. Plenty of storage to house all our kitchen stuff
The standard Hudson kitchen needed a bit of tweaking to turn it into our dream kitchen. We worked with Metricon’s kitchen consultant to transform our ideas on paper and this is what we came up with.

Our dream kitchen and butler’s pantry
As I mentioned in this post, we were less than impressed and disappointed when we found out what our custom kitchen and butler’s pantry may cost especially when we made it very clear what our budget was. What annoyed me the most is that we had repeatedly requested the pricing ahead of our colour appointment to avoid any surprises. Murphy’s law!
So, where are we at nearly 3 weeks after our Studio M appointment? Well, the good news is that most of the other upgraded items we’d asked for have come in under budget. This means that we have a bit more in the kitty to spend on the kitchen/pantry and it’s now a matter of doing the ‘back-and-forth’ dance of revising the design to get the price down to within budget. We are so close to the magic number and I’m finding it so hard to keep my impatience and frustration at bay.
