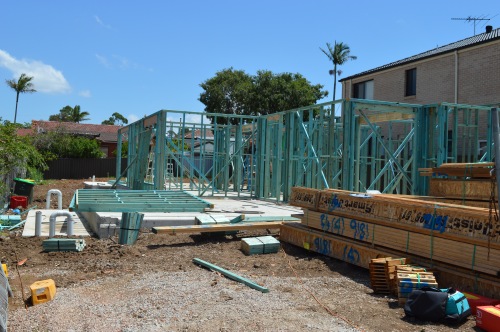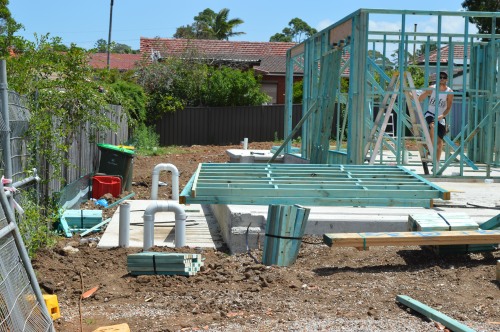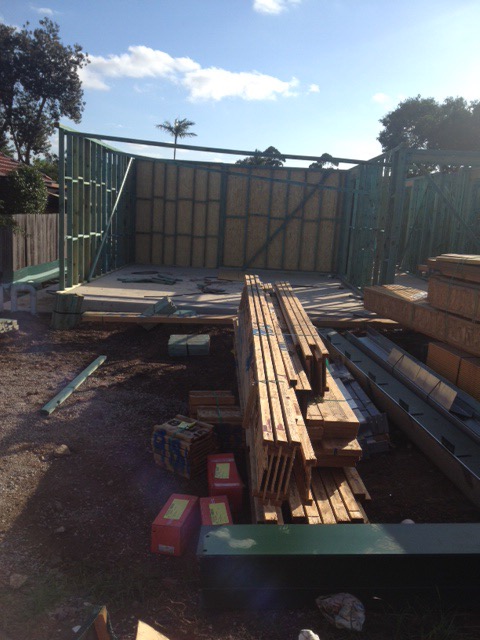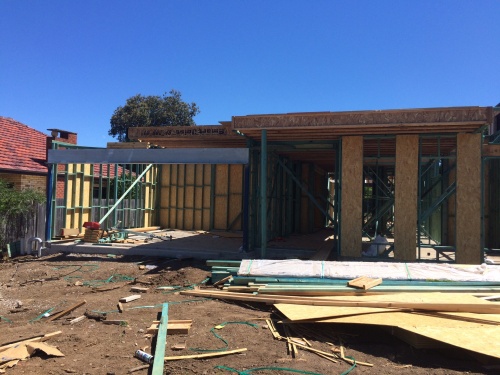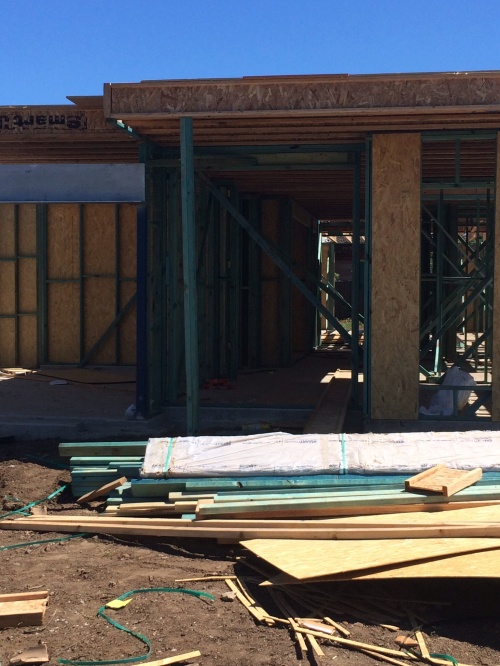At 2:51 pm yesterday, I received a text message from Metricon Homes notifying me that the next invoice had been emailed. This of course signalled the completion of the roof and wall frame stage!
Not a word from our site manager!!! I wish I could take Nick’s carefree attitude about J’s lack of communication but his no weekly updates is really annoying and frustrating me. It would have been nice to hear about the frame stage being completed directly from the SM, not from some electronic alert. I might be nitpicking because we are thrilled with the progress thus far. The quality of work on our house is testament to his ability as a site manager so in that sense I can’t fault him. He’s doing a fantastic job. It’s just that his aversion to phone calls is not very endearing! Sorry for the mini tanty, but to keep the blog honest I wanted to get that off of my chest 🙂
Anyhoo, I hot footed it down to the block to check out the works and at 5:30 pm on a Friday afternoon I was pleasantly surprised to see trades still working. The small team of chippies, all three of them, were tinkering upstairs. I think they were putting the finishing touches to the master bedroom window. Great to see and I almost felt compelled to race down to the bottle shop to buy them a slab of beer. I say almost because all good intention went out the window as I got well and truly distracted by the loveliness of their handiwork! I absolutely love them all! So very happy and excited by having reached another giant milestone..
Bring on bricks baby!!!
- I’m in love with the Monument windows..
- Side view of the huge feature staircase window
- Up close and personal – love it!
- Windows all in the Study
- Home Theatre feature window
- Kitchen splashback window
- Picture window in the Powder Room downstairs
- Framework and roof trusses in our Parents Retreat complete…love the huge proportion 🙂









